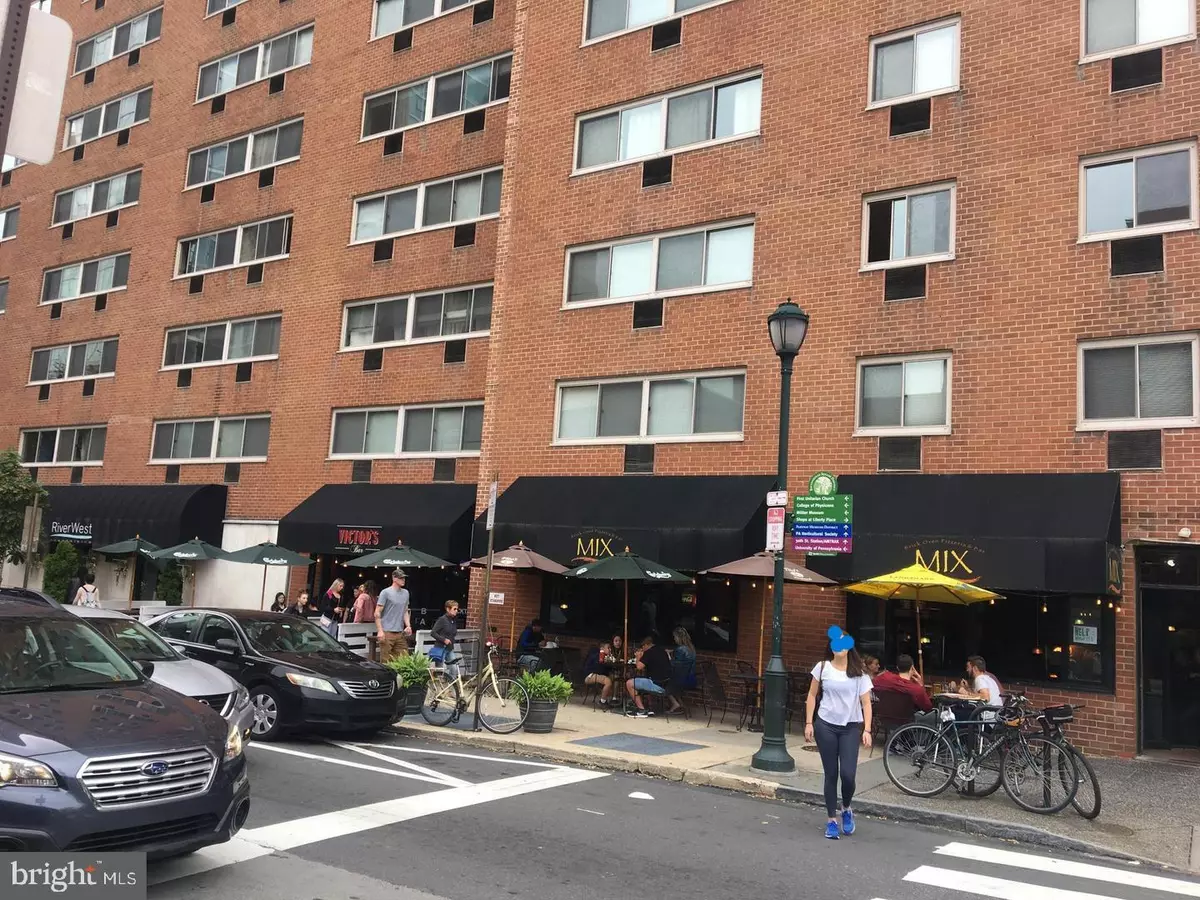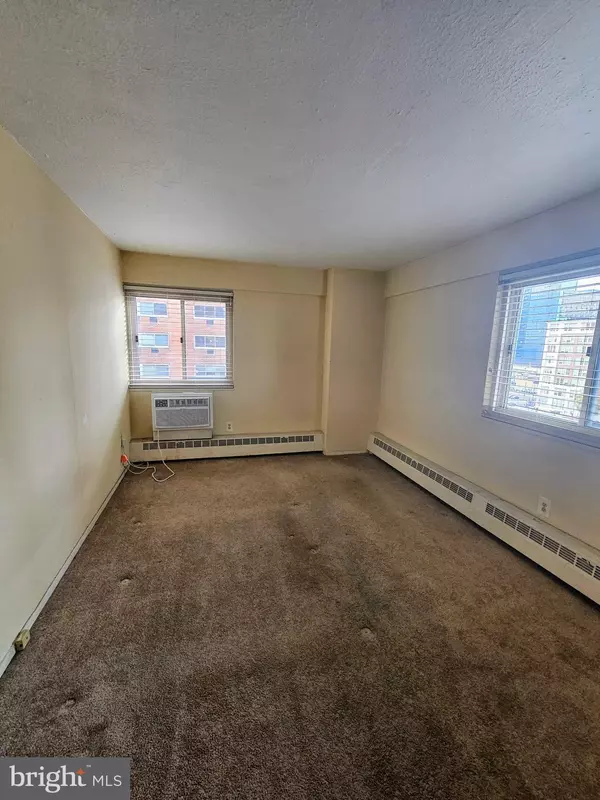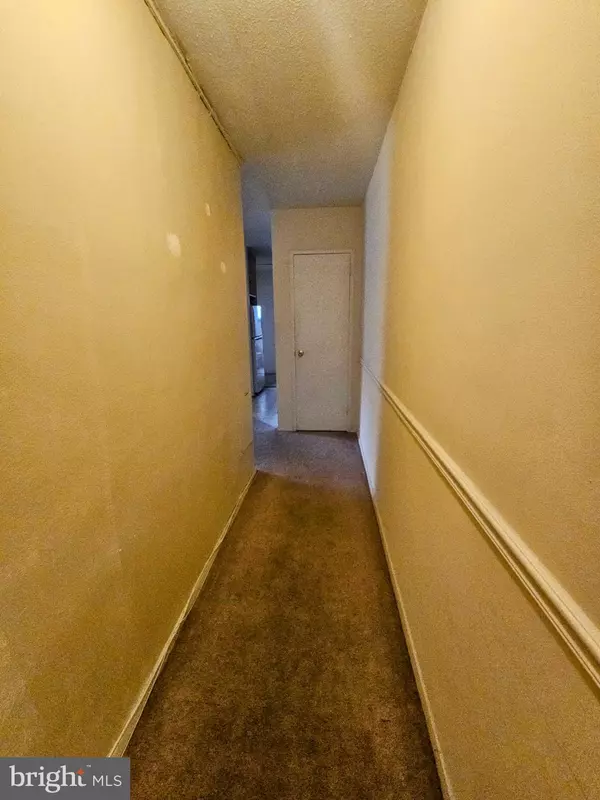1 Bed
1 Bath
618 SqFt
1 Bed
1 Bath
618 SqFt
Key Details
Property Type Condo
Sub Type Condo/Co-op
Listing Status Active
Purchase Type For Rent
Square Footage 618 sqft
Subdivision Rittenhouse Square
MLS Listing ID PAPH2426784
Style Unit/Flat
Bedrooms 1
Full Baths 1
Abv Grd Liv Area 618
Originating Board BRIGHT
Year Built 1900
Lot Dimensions 0.00 x 0.00
Property Description
Location
State PA
County Philadelphia
Area 19103 (19103)
Zoning CMX4
Rooms
Other Rooms Living Room, Kitchen
Main Level Bedrooms 1
Interior
Interior Features Bathroom - Tub Shower, Built-Ins, Kitchen - Galley, Pantry
Hot Water Natural Gas
Heating Central
Cooling Window Unit(s)
Inclusions Refrigerator, stove
Fireplace N
Heat Source Natural Gas
Laundry Common
Exterior
Amenities Available Fitness Center, Beauty Salon, Dining Rooms, Elevator, Laundry Facilities, Meeting Room
Water Access N
Accessibility Elevator
Garage N
Building
Story 1
Unit Features Mid-Rise 5 - 8 Floors
Sewer Public Sewer
Water Public
Architectural Style Unit/Flat
Level or Stories 1
Additional Building Above Grade, Below Grade
New Construction N
Schools
School District Philadelphia City
Others
Pets Allowed N
HOA Fee Include Electricity,Gas,Heat,Water,Cable TV
Senior Community No
Tax ID 888111984
Ownership Other
SqFt Source Assessor
Miscellaneous Electricity,Air Conditioning,Common Area Maintenance,Gas,Heat,HOA/Condo Fee

"My job is to find and attract mastery-based agents to the office, protect the culture, and make sure everyone is happy! "






